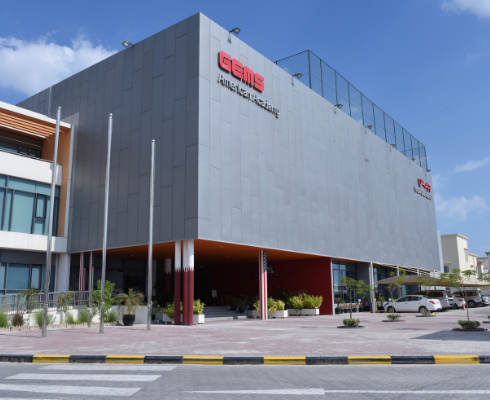Facilities
Innovative infrastructure ripe for dynamic and experiential learning
Our 20,000 square meter state-of-the-art campus includes:
Communities of fully-equipped classrooms in a bigger-than-it-looks building layout
- Interactive, technology-laden classrooms at each level
- Dedicated Arabic & Islamic rooms and resource areas
- Dual libraries and quiet work spaces
Visual Arts – dedicated areas for all grades
- Ceramics and pottery room
- Studios for 3D and 2D art
- BlackBox theatre space
Watch
Our Virtual Tour
Performing Arts Program
- Individual music practice room and piano lab
- Instrumental music and teaching space
- Recording studio
Athletic Spaces
- Dedicated CrossFit zone
- Multipurpose Sports Hall
- Rooftop sports court
- Soccer (football) pitch
- Shaded playground areas
- Indoor mini-gyms
- Professional dance studio
Café/Dining
- Lower School dining
- Upper School café and outdoor eating space
- Parents Café




